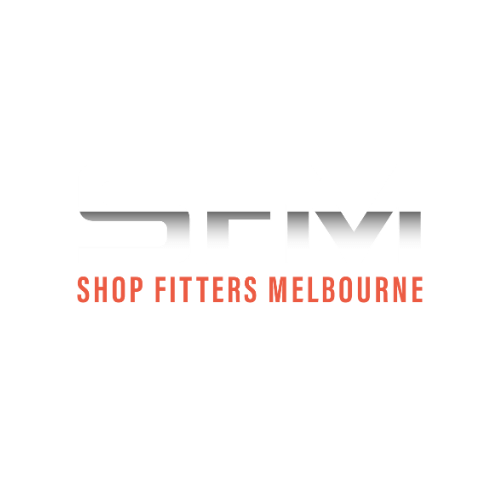
About the author: Phil Petrone
Phil Petrone, with over three decades of experience, stands at the helm of Shop Fitters Melbourne, innovating in commercial fit-outs and construction, and driving the growth of its associate, Melbourne Constructions.
What Is The Construction Process Of a Retail Fit Out?
- Reading time: 8 minutes and 44 seconds
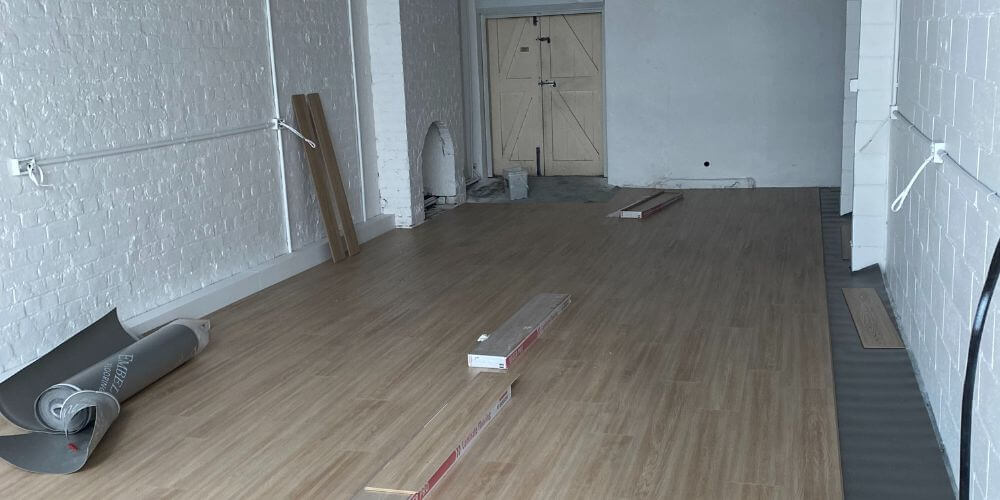
A retail fit-out is more than a facelift; it’s a strategic move that can make or break a business. It is an art form, creating spaces that draw customers in and encourage them to stay. At Shop Fitters Melbourne, we’ve mastered this art through years of practice and passion.
As a retail fitout expert, I always try to put myself in the shoes of the end customer. I remember walking into a newly redesigned department store we had just completed and overhearing a shopper exclaim, “Wow, shopping here is actually enjoyable now!” That comment stuck with me because it encapsulated exactly what we aim to achieve with every project. A great retail fitout isn’t just about aesthetics – it’s about creating an environment that enhances the entire shopping experience.
Table of Contents
What’s the impact of a retail fitout on businesses?
In the realm of retail design, fit-outs serve a dual purpose: enhancing the customer experience and reinforcing brand identity. A well-executed retail fit out transforms a mere shopping trip into an engaging journey, encouraging patrons to linger and explore the merchandise that’s being offered. Crucially, the aesthetics and functionality of the space must align seamlessly with the brand’s core values, presenting a cohesive message to the clientele. This synergy between design and brand identity is paramount for success in today’s competitive retail landscape.
Imagine a mid-sized electronics store right in the heart of Melbourne’s CBD. This retailer wanted to revamp their space to reflect their cutting-edge brand. We helped them achieve this by incorporating a bunch of cool features, like interactive product displays that let customers get hands-on with the latest gadgets, clear and easy-to-follow signs to help them find what they’re looking for, and a stylish design that matched their tech-forward vibe.
After the makeover, we saw some pretty impressive results. Customers were spending 28% more time browsing the store, which led to a 15% increase in sales. Not only that, but customers were also spending an average of 22% more per purchase! This is a clear example of how a well-designed retail fit-out can make a real difference to a business’s bottom line.
Fit-Out vs. Renovation: What’s the Difference?
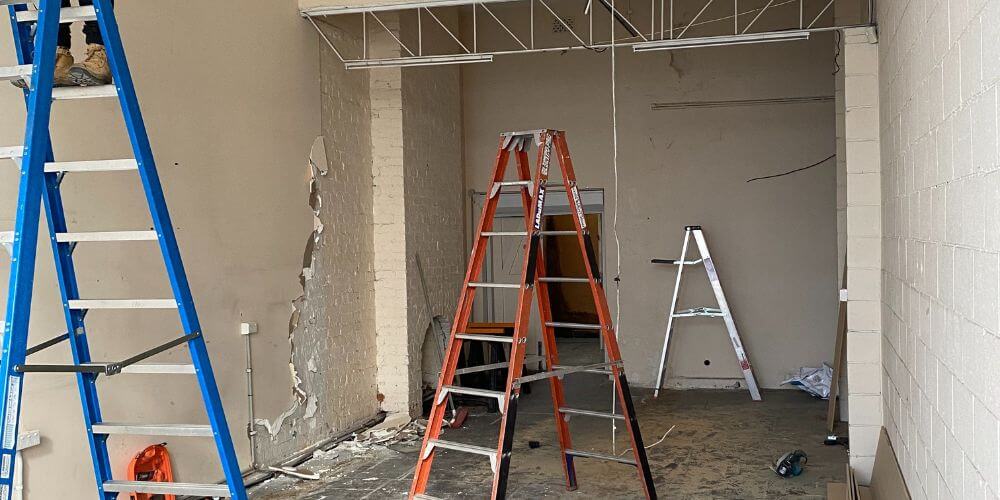
Grasping the distinction between a fit-out and a renovation is essential for effectively planning your retail space. When I undertake a fit-out, I focus on adding the finishing touches to an interior space after its initial construction, tailoring it to the specific needs of your business’s clients or target markets. This encompasses essential components like floors, ceilings, electrical wiring, walls, and building services such as internet connectivity. Fit-outs enable businesses to create a customised environment that balances aesthetics, functionality, and comfort. For instance, I once transformed a space into a vibrant boutique, complete with custom furniture and innovative lighting, creating a welcoming atmosphere for customers.
In contrast, a renovation focuses on restoring or modernising an existing structure to improve its aesthetics, functionality, or value. Renovations can range from minor updates to extensive overhauls, including structural repairs and design enhancements. An example is when I renovated an old bookstore, updating the interior with fresh paint, modern furniture, and improved lighting. The revamped space looked more inviting and drew in more customers, highlighting the impact of a well-executed renovation.
| Aspect | Fit Out | Renovation |
| Definition | Adding finishing touches to a newly constructed space | Updating and modernising an existing structure |
| Elements Covered | Floors, ceilings, electrical, walls, services | Structural repairs, system upgrades, design enhancements |
| Purpose | Customise to meet specific needs | Enhance aesthetics, functionality, or value |
| Example | Creating a vibrant boutique from a space | Modernising a bookstore with new paint and furniture |
What you should consider before starting a retail fitout project?
Understanding the client
When I start a fit-out project, there are several key considerations that I need to address to ensure everything runs smoothly. The first and most critical step is understanding the client’s needs and vision. This involves engaging in detailed discussions, conducting thorough needs assessments, and actively listening to the client’s preferences. This foundational work ensures the final result aligns perfectly with your brand’s story.
For a recent candy store project, the owner’s dream was to create a space that rekindled the magic of childhood wonder. We incorporated this vision by designing a vibrant space: oversized candy wrappers adorned the walls, whimsical lighting cast a warm glow, and shelves overflowed with colourful treats. A giant gumball machine, the centrepiece, dispensed sweet surprises. The result? The candy store became a haven for families, a place where they could not only indulge in delicious treats but also recapture a sense of childhood joy.
Setting the budget
Next up is budget planning. Did you know that construction projects often go over budget by at least 16%? To avoid this, I always start with accurate estimates, set aside a 20% contingency fund for unexpected costs, and keep a close eye on expenses throughout the project. This approach saved us from going over budget on a recent project, even when surprises popped up.
Sticking to the timeline
Efficient timeline management and a clearly defined scope of work are equally vital. Large projects typically take 20% longer to finish than expected, which can lead to significant disruptions. I make sure to define the project scope clearly, including all desired aesthetics and functional requirements. Avoiding scope creep, which is the tendency to add unplanned features, is crucial. Regular scope reviews and effective communication prevented delays and cost overruns in a recent project I handled.
The Retail Fit-Out Process Explained
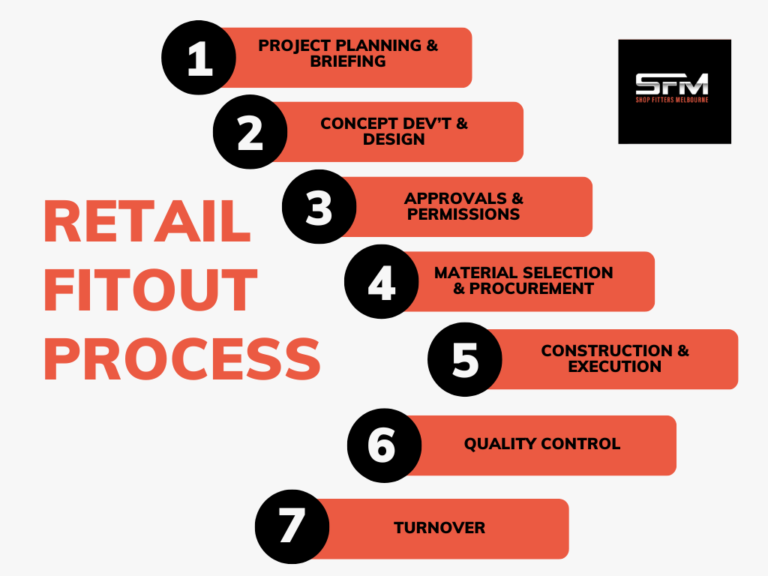
Transforming an empty space into a buzzing sports shop is quite the journey. Here’s a breakdown of how it all comes together, based on a recent project we completed:
1 Project Planning and Briefing
Everything starts with a solid plan. For the sports shop, we:
- Defined the project’s objectives and scope
- Established timelines and key milestones
- Created a realistic budget
- Identified key stakeholders
During the retail fit out, we efficiently addressed diverse needs across apparel, footwear, and equipment sections. We implemented flexible displays for apparel, comfortable try-on areas for footwear, and robust shelving with demonstration spaces for equipment. This strategic approach created a cohesive, functional retail environment serving all product categories effectively.
2 Concept Development and Design
This is where creativity meets practicality. For the sports shop, we:
- Developed concepts that matched the brand
- Made mood boards and 3D visualisations
- Optimised the space layout
We strategically incorporated vibrant brand colours through accent walls, fixtures, signage, and lighting, while balancing with neutrals to prevent overwhelming the space. This approach transformed the retail environment into an exciting, professional atmosphere that captured the brand’s essence and felt truly alive.
3 Approvals and Permissions
Getting the right permits is crucial. For the sports shop, we:
- Secured planning permissions
- Ensured we met all building regulations
- Got approvals from the landlord
Local zoning laws posed significant challenges. However, by collaborating with authorities and providing detailed documentation, we got the necessary approvals without major delays.
4 Procurement and Material Selection
Sourcing the right materials is essential. For the sports shop, we:
- Ensured materials were high quality and durable
- Focused on sustainability
- Stayed within budget
5 Construction and Execution
This is when the design takes shape. For the sports shop, we:
- Prepared the site and did some demolition
- Installed mechanical, electrical, and plumbing systems
- Built walls, floors, and ceilings
- Installed all fixtures and fittings
We overcame tight deadlines during the retail fit out by implementing efficient trade coordination. Through careful scheduling and seamless communication between different contractors, we completed the project on time without compromising quality.
6 Testing, Commissioning, and Quality Control
Before handing it over, everything needs to be tested. For the sports shop, we:
- Tested all electrical, plumbing, and HVAC systems
- Checked the quality of all finishes and installations
- Ensured all safety features worked
During the retail fit out, we identified a minor electrical issue through thorough testing protocols. Swift action and expert troubleshooting allowed us to resolve the problem efficiently, guaranteeing a seamless handover to the client.
7 Handover and Client Approval
The final step involves:
- Walking through the space with the client
- Addressing any minor tweaks
- Getting the client’s approval and sign-off
The sports shop owner’s delight with the transformation underscored our meticulous approach throughout the fit-out process. This successful handover demonstrated the critical role of effective communication and collaboration in project execution. Our experienced team’s insights and problem-solving skills were pivotal, reflecting industry trends where contractor expertise correlates with timely, on-budget completions. The project’s success exemplifies why choosing the right partner is crucial for retail fit-outs.
Choosing Your Retail Fit Out Partner
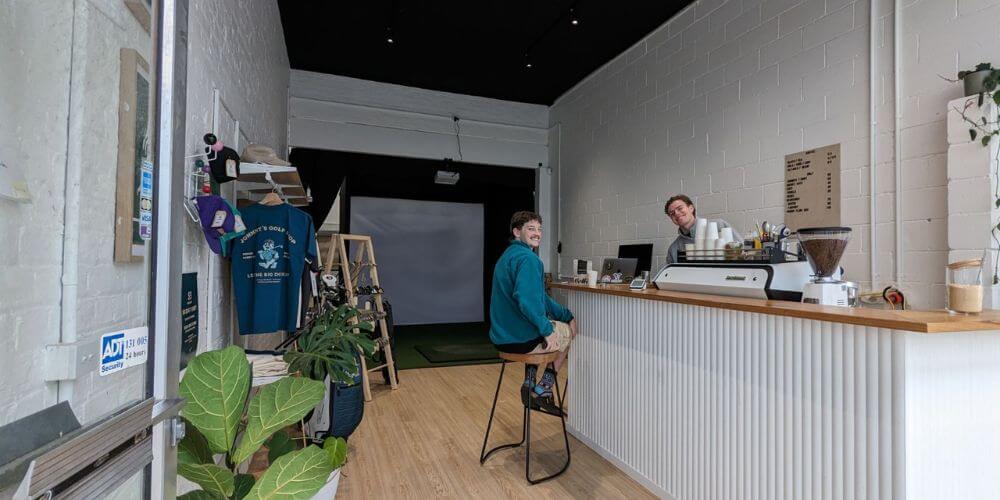
When it comes to choosing a fit-out contractor for your commercial space, whether it’s an office, a retail store, or a hospitality venue, making the right choice is key to your project’s success. Here are some essential tips to help you find the perfect fit-out partner:
Experience and Expertise
- Proven Track Record: Look for contractors who have completed projects similar to yours. Their experience brings valuable insights and problem-solving skills.
- Portfolio Review: Examine their portfolio to assess the quality and style of their previous work, ensuring it aligns with your vision.
Reputation and References
- Client Testimonials: Look for testimonials and references from past clients. A contractor with a strong reputation will have plenty of satisfied clients who can vouch for their work.
- Online Reviews: Check online reviews to get a broader sense of their reputation in the industry.
Project Management Skills
- Clear Project Plan: Ensure the contractor has a clear project plan, timelines, and a dedicated project manager.
- Communication: Good communication is crucial. The contractor should keep you informed and listen to your needs throughout the project.
Quality Craftsmanship
- Assess Their Work: Visit completed projects to assess the quality of workmanship. High-quality fit-outs for retail shops not only look good but also stand the test of time.
- Material Quality: Ensure that your retail fitout contractor uses high-quality materials and has a quality control process in place.
Compliance and Regulations
- Knowledge of Regulations: Your contractor should be well-versed in local building codes and regulations to avoid legal complications.
- Accreditations: Verify their licenses, certifications, and insurance coverage for peace of mind.
Financial Stability
- Financial Assessment: Make sure the shop fitter in Melbourne is financially stable and can handle project costs without delays.
- Open Communication, Clear Costs: A good shop fitter fosters trust by providing a transparent budget with clear itemisation. They’ll proactively discuss any potential cost adjustments, ensuring you’re informed throughout the project.
One of my clients had a nightmare experience with a previous shop fitter. Deadlines were missed, the budget was blown, and the quality of work was poor. When they came to us, they were desperate for a turnaround. We took on the challenge, bringing our extensive experience and a commitment to excellent communication. We delivered the project on time and within budget, transforming their space and restoring their trust. Industry statistics highlight that projects managed by experienced contractors are significantly more likely to be completed on schedule and within budget.
Your Key to Success
Choosing the right fit-out partner can make all the difference in your retail project’s success. At Shop Fitters Melbourne, we focus on quality, sustainability, and client satisfaction, drawing on our extensive experience to deliver exceptional results. Our team’s expertise ensures that every aspect of your fit-out, from initial design to final handover, aligns perfectly with your brand vision and business objectives. We’re committed to transforming your space into a thriving retail environment that captures the essence of your brand and enhances your business potential. Contact Shop Fitters Melbourne today to start your fit-out journey and experience the transformative power of a professionally executed retail fit-out.
Retail Shop Fitting FAQ
Yes, a fit-out typically includes furniture as part of the comprehensive interior setup. This can range from custom-built fixtures to modular office furniture, depending on the project’s needs. For instance, in a recent sports shop fit-out, we provided everything from display racks and shelving to seating areas and checkout counters. This holistic approach ensures that the space is fully functional and aligned with the design vision.
A fit-out and a renovation are not the same, though they can overlap. A fit-out involves adding the final touches to an empty or newly built space, such as flooring, ceilings, and furnishings, to make it operational. In contrast, a renovation involves updating or improving an existing space, which can include structural changes and modernising features. Statistics show that fit-outs are more focused on customisation, while renovations often address broader structural issues.
Yes, a full fit-out refers to a comprehensive transformation of a space, including everything from initial planning and design to construction, furniture, and final touches. This approach ensures that every aspect of the space is tailored to meet specific needs. For example, in a full fit-out for a sports shop, we managed everything from layout planning and permit acquisition to installing custom displays and finalising interior décor. The result was a cohesive and functional space ready for business.

